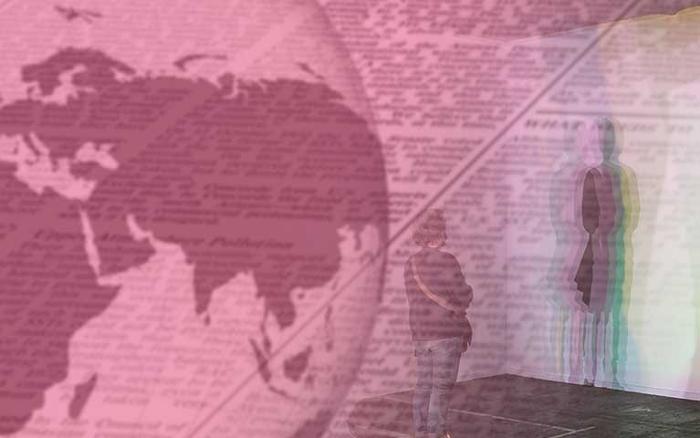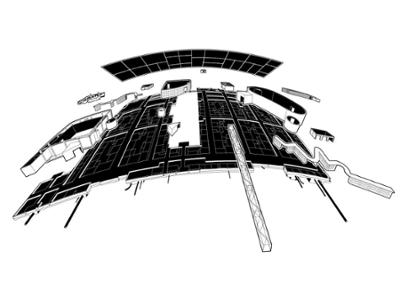

Architecture in common areas - by Pedro Pitarch
Fair's Metropolitanism: Object-Oriented Urbanism - vol.2
The 44th ARCOmadrid contemporary art fair's project exclusively uses trade fair ecologies, materials, and building systems to generate a unique Object-Oriented Urbanism, formalised as a Circular Synthetic Ecosystem. It frees its materials from their shackles, also re-inventing their uses, applications and life cycles through an Artificial Ecology.
The fair’s urban design juxtaposes large gallery blocs with more compact, specifically designed public pieces, generating between them a series of multi-scalar spaces, part-way between the fair and the gallery, between the museum and the living room, producing a certain Trade Fair Metropolitanism. In its 44th edition, ARCOmadrid appears before us as a genuine pop-up metropolis, materialising for 5 days a year within Halls 7 and 9 at IFEMA before vanishing, integrating itself into a circular economy of fairs.
Artificial Ecology
Conventionally, trade fair architecture for events builds obsolete ecosystems in which materials, architectures and processes are imported from contexts outside the trade fair ecosystem, generating high levels of material and energy waste.
This project proposes something radically opposite: to work explicitly with the constructive systems, materials, agents, architectures and economies endemic to the trade fair world in order to generate a place that is unexpected, but which also contains all the genetics of the trade fair: a trade fair metropolitanism which builds a singular Artificial Ecology.
Material production has been reduced to a minimum, using unconventional methods for the construction of architectures, such as reusable industrialized systems like lighting trusses. These are complemented with recycled materials that are given a second life within the trade fair ecosystem on three levels: permanent (within IFEMA’s architecture), ephemeral (in the architecture of other fairs) and infrastructural (in the galleries’ logistics processes).
Circular Synthetic Ecosystem
The Trade Fair is one of the architectural typologies that consumes the most resources and produces the most waste in relation to its short duration, with carbon footprint ratios and kg/day of waste that proportionally exceed those of other, more conventional typologies.
ARCO 44 is continuing to develop the concept of Object-Oriented Urbanism that was already tested in the previous edition, presenting a fair that operates as a Circular Synthetic Ecosystem in which stage trusses, art collectors, packing materials, mounting systems, gallery owners, cultural programming and works of art simultaneously co-habit an Object-Oriented Urbanism.
Hanging truss systems, recycled uncut rigid boards still at factory size, linear metres of re-used carpet rolls from trade fairs, elastic organic textiles, rented stage spotlights, art packing materials, ecological waterproofing, OSB panels… These are just some of the elements that shape the proposal. But these are not serving as ex-novo supports to be covered, painted or concealed, but rather made to highlight the building strategies, processes and technologies. What’s more, these are liberated via their integration into a Circular Synthetic Ecosystem which generates dynamics of re-use and recycling. After the Fair is over, materials, systems and waste are fully integrated into these dynamics.
Domesticated Metropolis
The spatial design of the fair deliberately renounces the division between urbanism and architecture, producing a multi-scalar organisation in which spaces hybridise the domestic and urban spheres, even overlapping them.
This strategy is reinforced by the design of a huge structure suspended from the trusses of the pavilions. This frames the public programmes, generating a new ceiling plane and domesticating all the urbanism beneath it. This item is not simply a roof; it also incorporates the entire lighting infrastructure of the architectural pieces it frames. In turn, this infrastructure extends throughout the fair, implementing a lighting strategy already employed in past years. This consists of practically doing away with overall lighting and replacing it with stage trusses suspended at a height of 4m, producing a plane of light at a domesticated and user-based height. The user experience is intended to be closer to that of visiting a gallery than an exhibitor’s hall.
Finally, the Food Court pays tribute to this year’s theme through its “Amazonian Table” design.
This is a common, collective, central and public table whose geometry literally traces the line of the Amazon River through a process of geometric standardization applied to the geographical layout of its meanders.
The river, far from being turned into an object, becomes a culinary context, materialised through an object that catalyses unexpected spatial relationships and unusual encounters due to its unique materialisation.
The trade fair infrastructure not only offers logistical support, but also gives shape and materiality to the elements of this year’s ARCOmadrid, which is presented to us as an example of Trade Fair Metropolitanism in which different objects, systems, cultures, users and synthetic natures build a complex multi-scalar context.
Architecture studio:
Pedro Pitarch architectures & urbanisms
Palma 59, Ground Floor B
28015 Madrid
www.pedropitarch.com
Architect:
Pedro Pitarch
Team:
Pedro Pitarch
Paula Piqueras
Pablo Tovar
Nadia Alrachid
Javier Moran
Isabel Lopez




